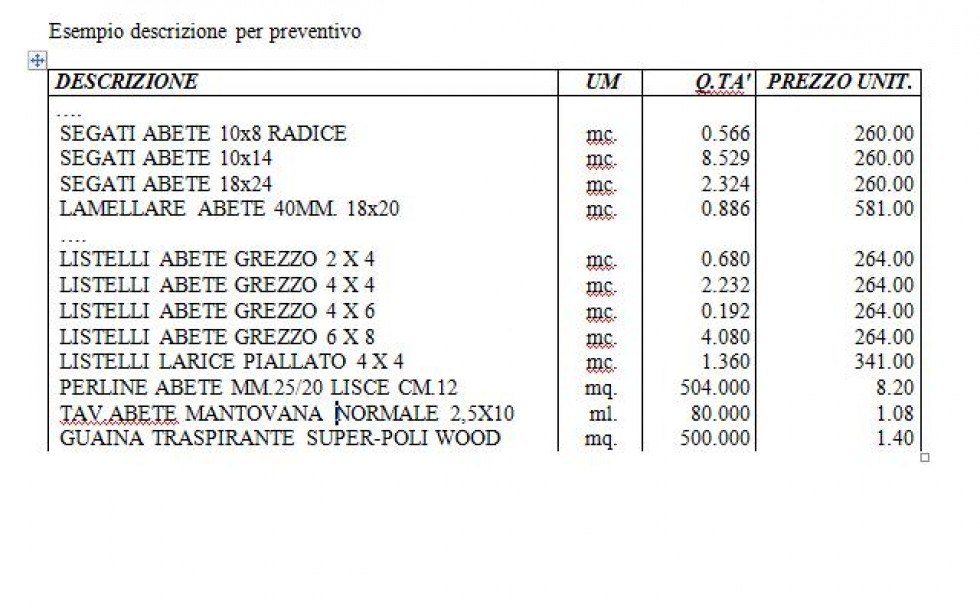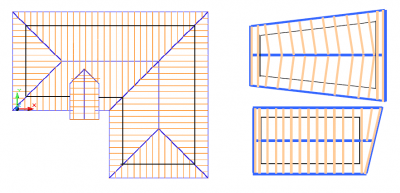
The AutoRoof software allows, in a simple and flexible way, the automatic or manual design and the automatic derivation of the operational documentation necessary for the construction of simple and complex wooden roofs (multi-pitched and dormer windows). Drawings for cutting and assembly are automatically derived and a list of the various components with all the geometric processing characteristics. The program allows the operator to choose the design method that best matches his needs while still allowing the derivation of the technical data for the department and the estimate for the customer. The operator can in any case intervene at any stage of the design by manually integrating / modifying the data derived from the cad. Even in the budgeting phase it is possible to insert new items, installation costs, transport, etc. released from the design. It is also possible to generate production lists and estimates independently from the cad drawing.



