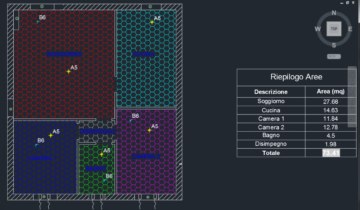
The Auto-Plan program allows you to analyze some entities of a drawing and to extract the related list.
The entities treated are: curbs (lines, arcs or polylines) blocks areas.
LIST OF AVAILABLE COMMANDS
- Bill of Curbs: creates a table listing all the straight and curved sections present on the previously selected layers. For straight sections the length is calculated and the quantity is added for the same length. For curved sections, the length, the angle included, the radius and always the sum of the quantities in the case of an identical curve are displayed
- Block Count: creates a list of all the blocks present on the selected layers.
The table contains the block drawing, the name, the quantity present and the description.
N.B .: The description of the block is an attribute that must have “DESC” as a label.
With the same block name and description (attribute), the quantities are added - Analytical Block Count: creates an analytical bill of all existing blocks on the selected layers, displaying the block drawing, name, description and relative position in the drawing with the x and y coordinates
- Area Baptism: this button allows you to baptize and then associate an area with a specific name.
- Fundamental: the area must be filled with a hatch
- List of Areas: creates a table that lists the areas filled with a hatch and named with the previous command, displaying the type of hatching, the name and the Area (m2) included.
It is possible to export the table created on the drawing in csv format to Excel, by right clicking on the table and selecting the export item.
