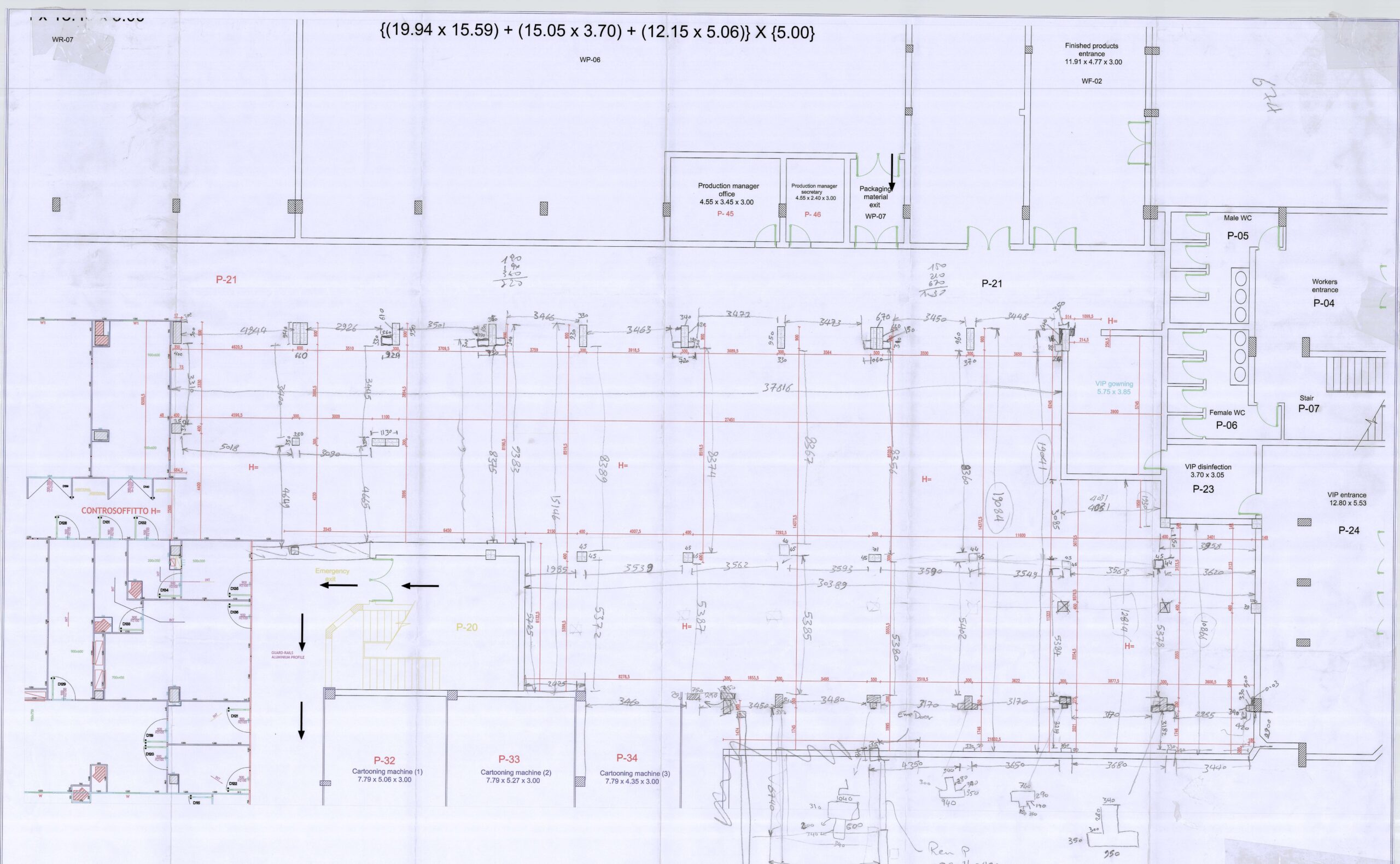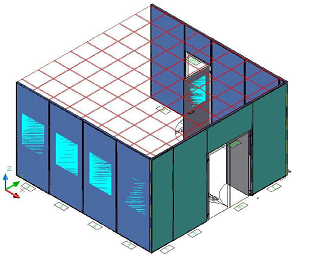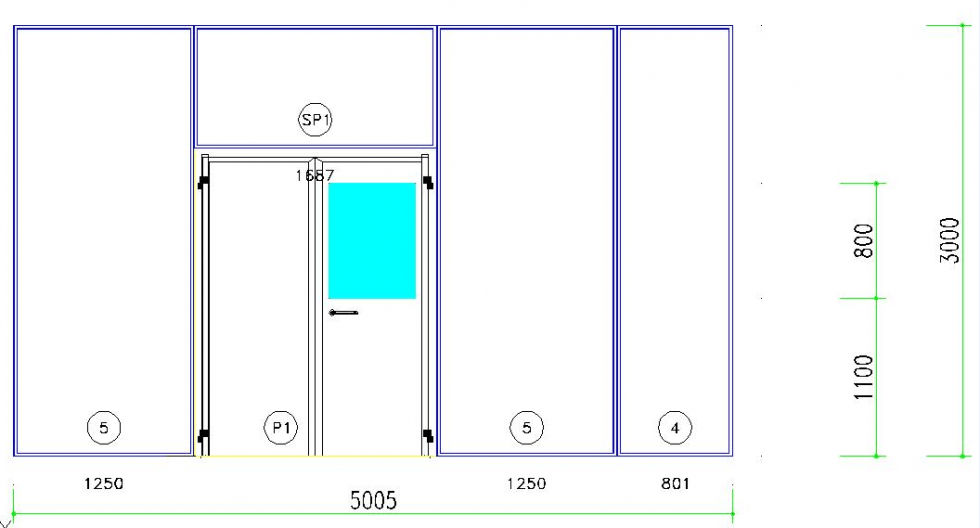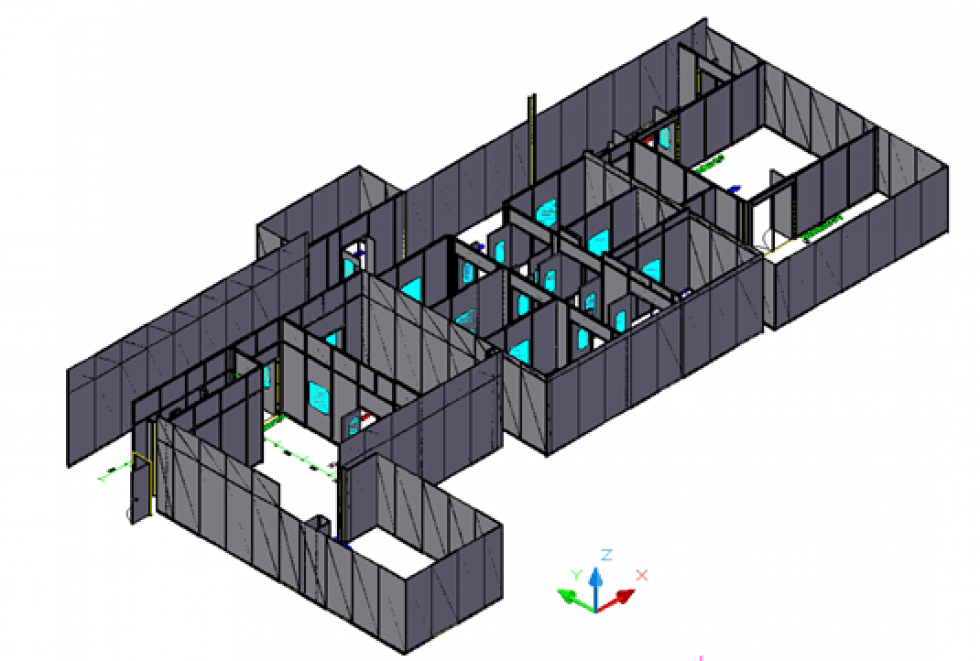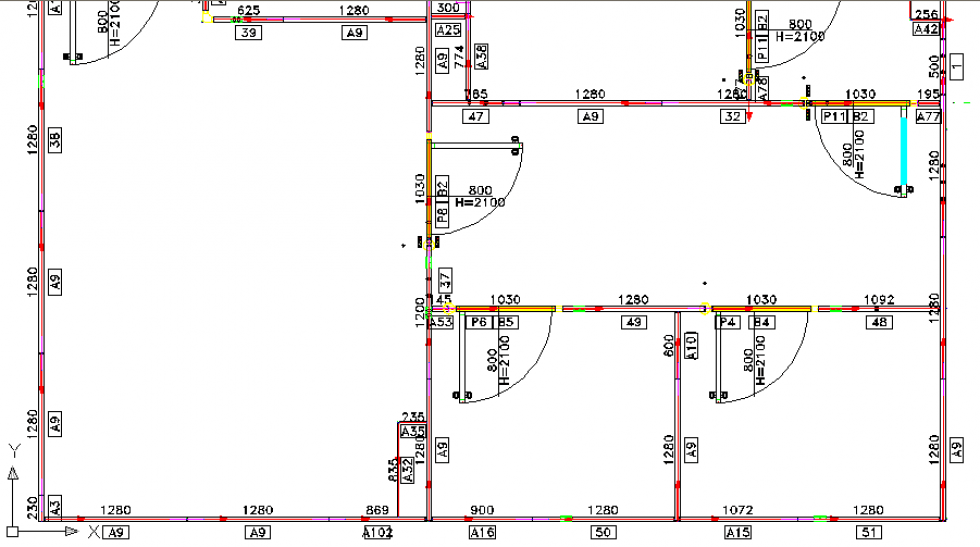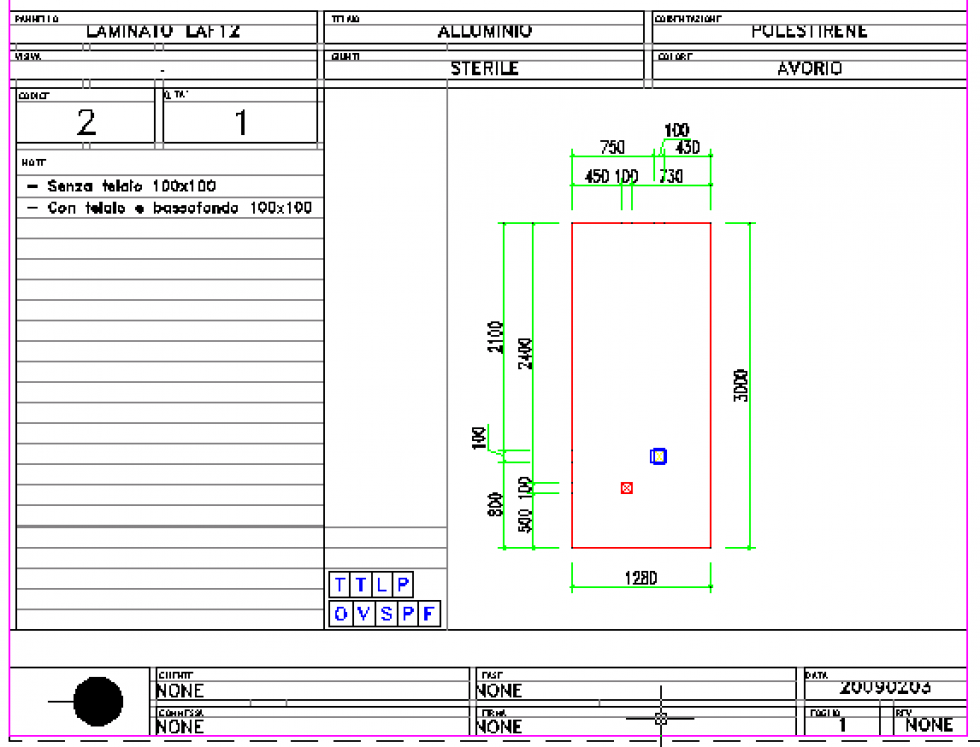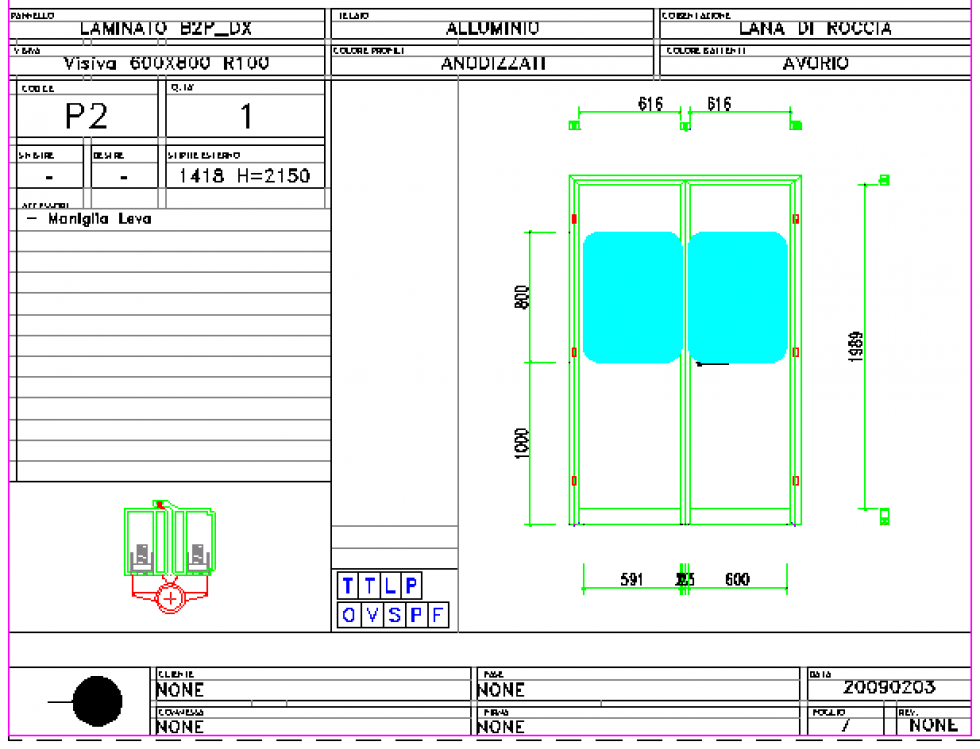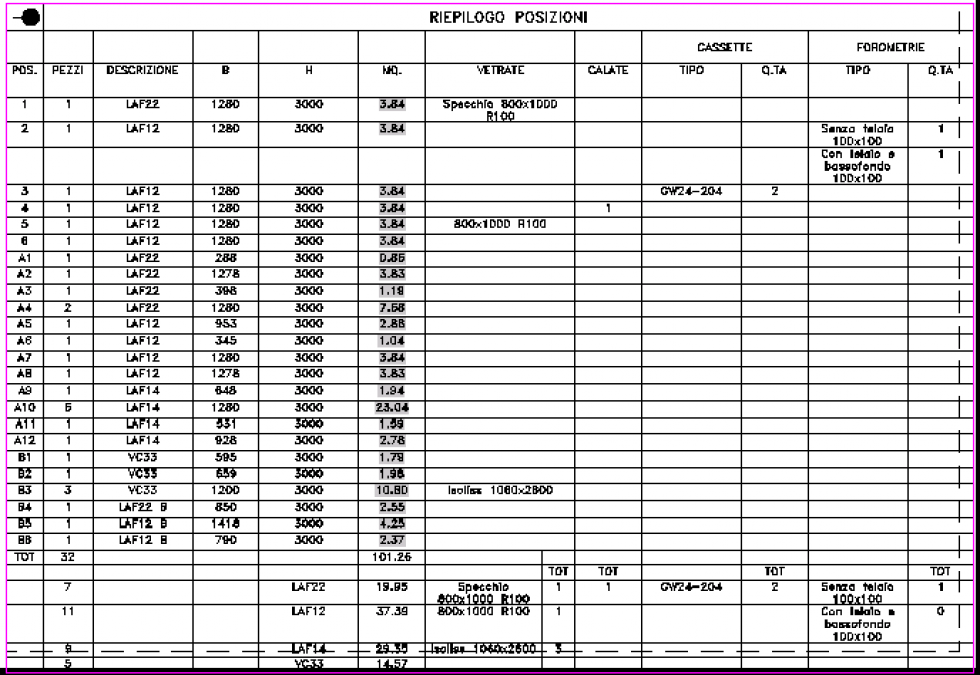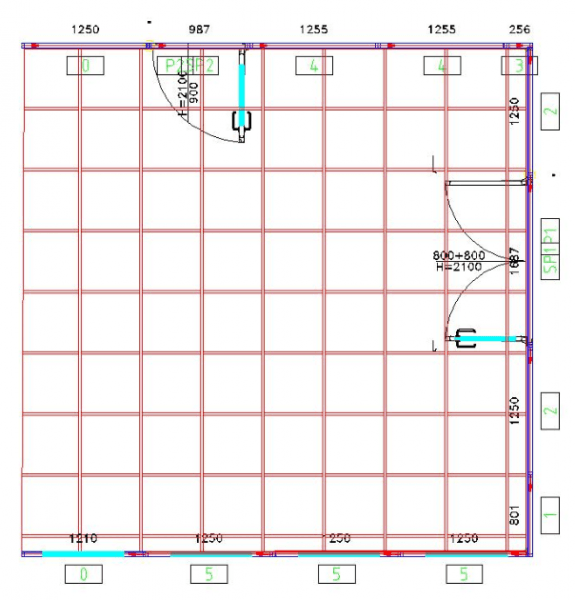
The IDMCAD CLEANROOM software takes care of the Design and Set-up of sterile areas and work environments with controlled contamination for the food, pharmaceutical, hospital, cosmetic, laboratories, clean rooms and clean room industries. It provides the operator with drawing software tools to design modular walls, floors, doors, entrances, air locks, coves, material passes, lockers, benches, false ceilings complete with accessories (traffic lights, interlocks, descents, …) selectable from a library . The system allows with a series of simple and interactive functions, the drafting of the layouts developed according to the requirements and needs of the Customer. The program is used to design automatic and manual insertion functions, edit commands, and all the graphics potential of Autocad. There are only two basic components of automatic design:
– the graphic block (element to insert
– the construction tables (with the characteristics and geometric limits).
The insertion of the components is guided and controlled by the construction tables. Intuitive controls and automatisms allow to derive immediately at the end of the Layout all the operational documentation necessary for the realization of the project.
In particular, all the drawings supporting the construction of the clean room with floor plans and views of the walls, and location of the accessories and management documentation to obtain a precise list of the components necessary for assembly.
It is also possible to use the nesting module to optimize the cutting of laminate panels and use the CAD CAM module to generate the ISO / DXF file for the pantograph.

